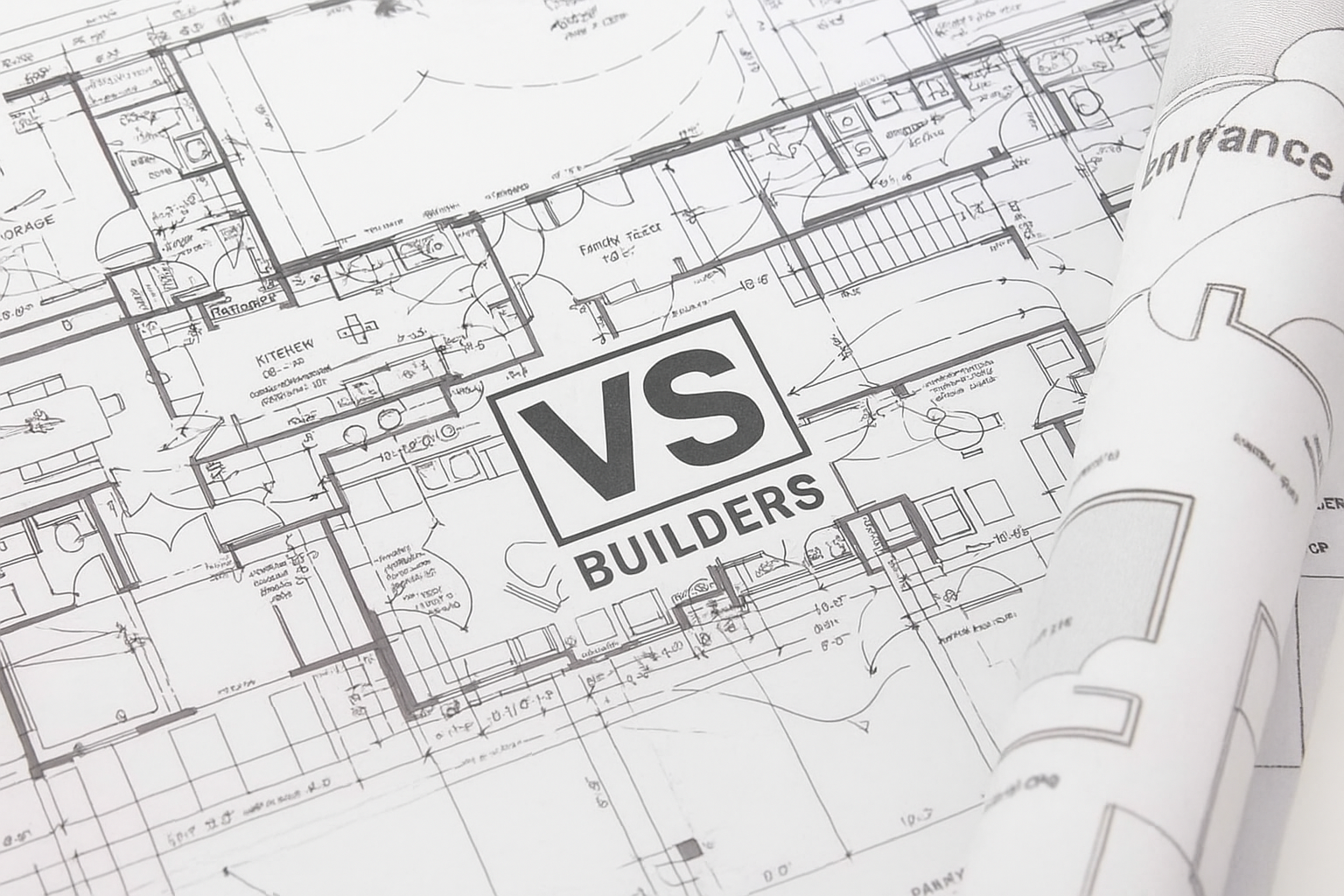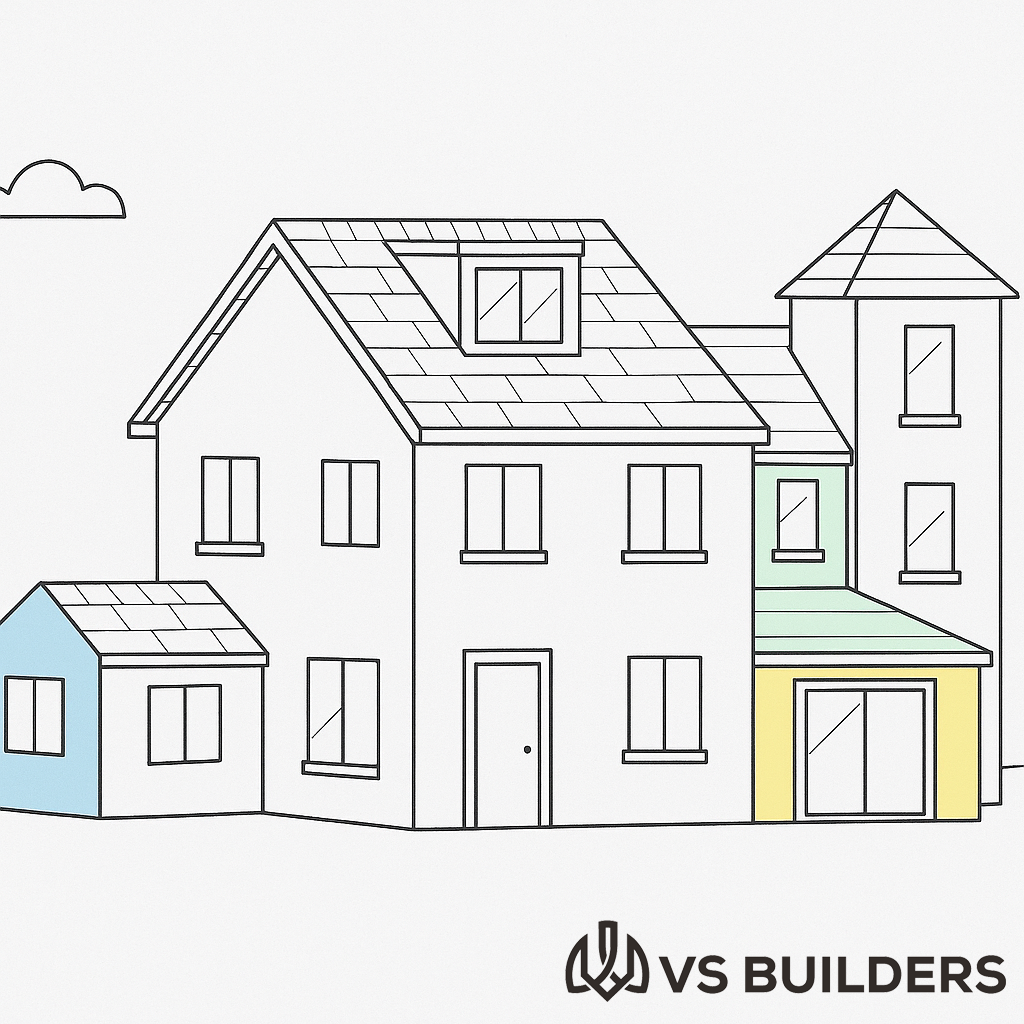House Extensions That Add Space, Light & Real Value
Why Extend?
Most 1970–90 homes around Dublin were laid out for smaller families and separate rooms; today’s open-plan life needs more flow and better garden connection. Home extensions deliver up to 40 m² extra floor-area without formal planning when the house has never been extended before, thanks to Schedule 2 exemptions in Irish planning law. Homeowners report budgeting €1,800 – €2,500 per m² for a builders-finish in 2025, depending on glazing and insulation spec.
Planning Snapshot
Exempt size limit
40 m² at ground level; anything bigger, or a second storey, needs permission.
Distance & height rules
two-metre set-back from boundaries for first-floor work, max ridge 6 m on pitched roofs.
Protected facades
if the house is listed, or the extension alters the front elevation, lodge a full planning file.
Popular Extension Types
| Style | Typical Gain | Key Design Notes |
|---|---|---|
| Rear Kitchen-Diner | 20–30 m² | Roof lights + bifold or French doors catch 2025’s “indoor-outdoor” trend. |
| Side-Return | 12–18 m² | Ideal for Victorian terraces; slimline glazing keeps the alley bright. |
| Wrap-Around (L-Shape) | 30–40 m² | Combines rear & side; needs structural steel and Part L energy upgrade. |
| Double-Storey Add-On | 30 m² + | Adds bedroom above; height & overlooking rules apply. |
Can I Get a Grant?
| Grant Route | Covers Extension Work? | How It Helps |
|---|---|---|
| Individual Insulation Grants | Yes – if you upgrade walls or attic at the same time. (seai.ie) | Flat-rate payments knock thousands off fabric costs. |
| One-Stop-Shop (Deep Retrofit) | Yes – when the extension is bundled with whole-house upgrades to BER B2+. (seai.ie) | Grant values deducted up-front; SuperHomes handles paperwork. |
| Energy Upgrade Scheme (€700–€10k range) | Partial – solar PV & heating controls often paired with new open-plan spaces. | Cash boosts plus low-interest green loans. |
From First Sketch to Finished Room
-
Free site chat – we measure, flag planning limits & outline budget.
-
Concept & quote – fixed price once layout and glazing agreed.
-
Planning or exemption cert – if required, we prepare drawings & lodge.
-
Build phase – average rear/side extension takes 8–12 weeks on site.
-
Snag + handover – includes airtightness report & Part L cert where fabric upgraded.





